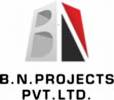

Exterior Images
4 images

Master Plan
1 image

floorPlan
1 image

+ 5 more
WHAT'S NEARBY
Get Free Advice
It's fast & easy!
About BN Astha Dreams Phase 1
6.5
| Jun 2021 | |
| 1 acres | |
| May 2016 |
BN Astha Dreams Phase 1 Amenities
Sports Facility
Car Parking
Full Power Backup
BN Astha Dreams Phase 1 Specifications
Flooring
- BalconyVitrified Tiles
- ToiletsVitrified Tiles
- Living/DiningVitrified Tiles
- Master BedroomVitrified Tiles
- Other BedroomVitrified Tiles
- KitchenVitrified Tiles
BN Astha Dreams Phase 1 Floor plans
- 3+ BHK
Pre-approved home loans
Home loan - calculate your EMI
About locality: Hathijan
6.5
Neighbourhood
BN Astha Dreams Phase 1 Price trends
About builder: B N Projects

.
- Experience42 years
- Ongoing Projects1
- Past Projects7
Other similar projects
Last update - 03-09-2024
Makaan.com is an online platform for real estate property listings. Makaan.com
allows its users (real estate agents or individual sellers) (“Users”) to post
their Listings and share information of the properties available for sale or
rent. Makaan.com only provides a platform for, and therefore merely displays,
the information as uploaded by the users. Makaan.com does not in any way
facilitate the sales between the Users and you/visitors and is not acting on
behalf of any User and cannot be deemed to be a real estate agent as defined
under the Real Estate (Regulation and Development) Act, 2016 (“Act”).
Read Disclaimer




